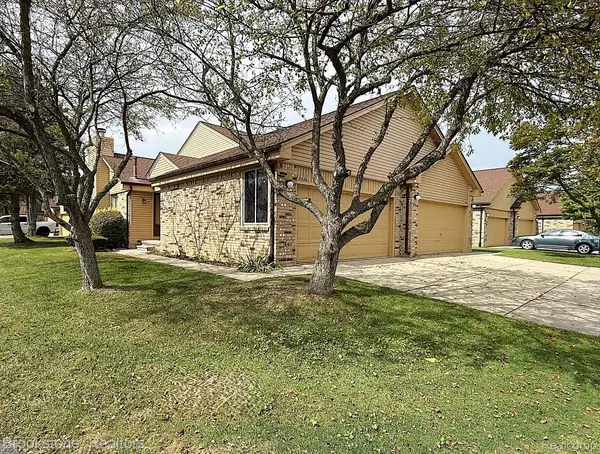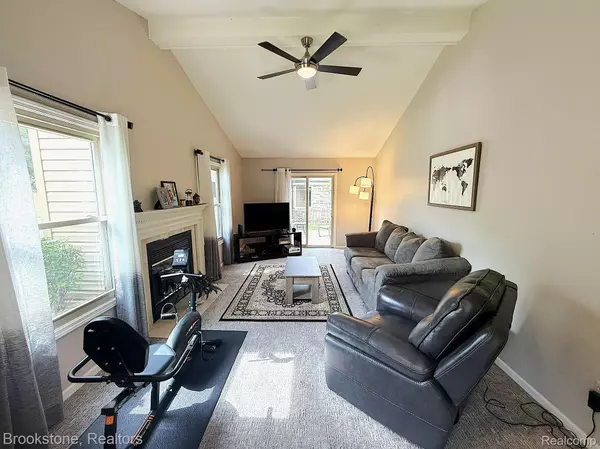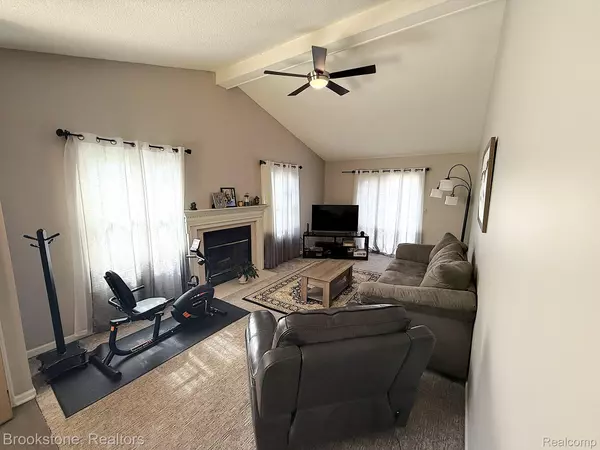For more information regarding the value of a property, please contact us for a free consultation.
2336 Heritage Pointe DR #17 Sterling Heights, MI 48314
Want to know what your home might be worth? Contact us for a FREE valuation!

Our team is ready to help you sell your home for the highest possible price ASAP
Key Details
Property Type Other Types
Sub Type Condominium
Listing Status Sold
Purchase Type For Sale
Square Footage 1,994 sqft
Price per Sqft $135
Subdivision Heritage Pointe
MLS Listing ID 20251036618
Sold Date 11/06/25
Style Ranch
Bedrooms 2
Full Baths 2
HOA Fees $293/mo
Year Built 1990
Property Sub-Type Condominium
Property Description
This stunning 2-bedroom, 2-bath corner unit offers style, comfort, and convenience at every turn. Step inside to find an inviting open layout with ceramic tile floors and tasteful updates throughout. The spacious living room features a cozy fireplace, perfect for relaxing evenings, while the modern kitchen and dining area open to a low-maintenance composite deck, ideal for entertaining.
Enjoy the ease of main-floor laundry and the extra living space in the finished basement, offering flexibility for a family room, home office, or guest retreat. The attached 2-car garage provides plenty of storage and convenience. Recent big-ticket updates include a new roof and A/C, giving peace of mind for years to come.
This move-in ready condo combines modern updates with low-maintenance living—don't miss your chance to call it home!
Location
State MI
County Macomb
Area Area03101Sterlingheights
Rooms
Basement Finished
Interior
Heating ForcedAir, NaturalGas
Cooling CentralAir
Fireplaces Type Gas, LivingRoom
Laundry LaundryRoom
Exterior
Exterior Feature Lighting
Parking Features TwoCarGarage, Attached
Garage Spaces 2.0
Garage Description 21 x 22
Fence FencingnotAllowed
Pool None
View Y/N No
Roof Type Asphalt
Garage true
Building
Lot Description Sprinklers
Foundation Basement, Poured
Sewer PublicSewer
Water Public
Schools
School District Utica
Others
Senior Community false
Acceptable Financing Cash, Conventional
Listing Terms Cash, Conventional
Special Listing Condition ShortSaleNo, Standard
Read Less

©2025 Realcomp II Ltd. Shareholders
Bought with RE/MAX First
GET MORE INFORMATION




