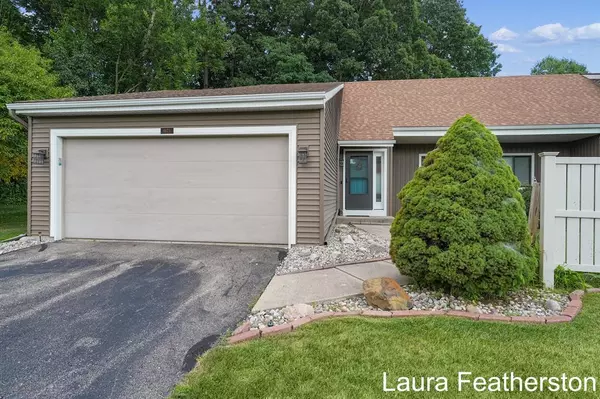For more information regarding the value of a property, please contact us for a free consultation.
6673 Bella Vista Drive NE Cannon Twp, MI 49341
Want to know what your home might be worth? Contact us for a FREE valuation!

Our team is ready to help you sell your home for the highest possible price ASAP
Key Details
Property Type Condo
Sub Type End Unit,Ranch
Listing Status Sold
Purchase Type For Sale
Square Footage 1,266 sqft
Price per Sqft $276
MLS Listing ID 65025040078
Sold Date 10/24/25
Style End Unit,Ranch
Bedrooms 2
Full Baths 3
HOA Fees $400/mo
HOA Y/N yes
Year Built 1984
Annual Tax Amount $2,500
Property Sub-Type End Unit,Ranch
Source Greater Regional Alliance of REALTORS®
Property Description
Move-in ready, end unit condo in the desirable Lake Bella Vista community! This spacious 2-bedroom, 3-bath condo features an open floor plan with vaulted ceiling and gas fireplace in the large living room. Main level laundry room. The finished lower level offers a spacious rec room and full bath--perfect for entertaining or guests. Step outside to a generous deck overlooking private, wooded backyard for peaceful outdoor living. 2-stall garage adds convenience, and lake access is nearby, with boat slip rental possible (if more need than spots, there is a lottery). Enjoy all Lake Bella Vista has to offer: all-sports lake for swimming, boating, watersports, and ice skating, plus pickleball and tennis courts!
Location
State MI
County Kent
Area Cannon Twp
Direction Belding Road to Bella Vista
Body of Water Lake Bella Vista
Rooms
Kitchen Disposal, Dryer, Range/Stove, Refrigerator, Washer
Interior
Interior Features Cable Available, Laundry Facility, Other
Hot Water Natural Gas
Heating Forced Air
Cooling Central Air
Fireplaces Type Gas
Fireplace yes
Appliance Disposal, Dryer, Range/Stove, Refrigerator, Washer
Heat Source Natural Gas
Laundry 1
Exterior
Exterior Feature Tennis Court, Playground, Private Entry
Parking Features Door Opener, Attached
Waterfront Description Beach Access,Lake/River Priv
Water Access Desc All Sports Lake
Roof Type Composition
Porch Deck, Patio
Road Frontage Paved
Garage yes
Private Pool No
Building
Foundation Basement
Sewer Sewer (Sewer-Sanitary)
Water Public (Municipal)
Architectural Style End Unit, Ranch
Level or Stories 1 Story
Structure Type Vinyl
Schools
School District Rockford
Others
Pets Allowed Yes
Tax ID 411109327029
Ownership Private Owned
Acceptable Financing Cash, Conventional
Listing Terms Cash, Conventional
Financing Cash,Conventional
Read Less

©2025 Realcomp II Ltd. Shareholders
Bought with Gatehouse Real Estate LLC
GET MORE INFORMATION


