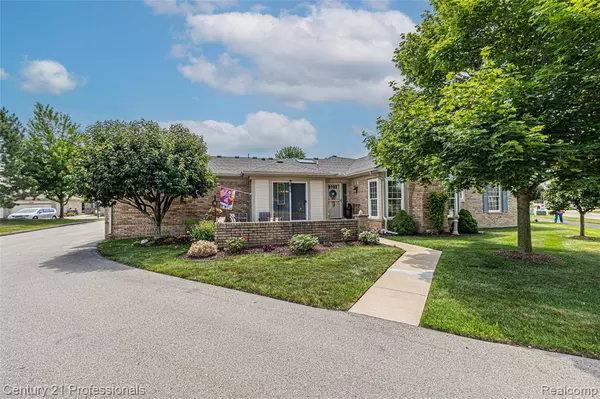For more information regarding the value of a property, please contact us for a free consultation.
50323 Highpoint Court Macomb Twp, MI 48044
Want to know what your home might be worth? Contact us for a FREE valuation!

Our team is ready to help you sell your home for the highest possible price ASAP
Key Details
Property Type Condo
Sub Type Ranch
Listing Status Sold
Purchase Type For Sale
Square Footage 1,354 sqft
Price per Sqft $228
Subdivision Highland Hills Ii #663
MLS Listing ID 20251015143
Sold Date 08/11/25
Style Ranch
Bedrooms 2
Full Baths 2
Construction Status Platted Sub.
HOA Fees $167/mo
HOA Y/N yes
Year Built 2001
Annual Tax Amount $2,419
Property Sub-Type Ranch
Source Realcomp II Ltd
Property Description
This meticulously maintained two-bedroom, two-bath ranch condo is a true standout. From the moment you walk in, you'll notice the pride of ownership—bright, open living spaces, spotless finishes, and a layout designed for comfort and ease. The kitchen flows effortlessly into the dining and living areas, creating a warm, inviting atmosphere. Downstairs, the partially finished basement adds valuable bonus space—perfect for a home office, media room, or guest area. Enjoy your own outdoor oasis with a large private patio, ideal for relaxing or entertaining. Tucked in a quiet, well-cared-for community and just a short stroll to the dog park and pickleball courts, this move-in-ready home offers the perfect blend of privacy, convenience, and style.
Location
State MI
County Macomb
Area Macomb Twp
Direction West off Romeo Plank
Rooms
Basement Partially Finished
Kitchen Dishwasher, Dryer, Free-Standing Electric Oven, Free-Standing Refrigerator, Microwave, Washer
Interior
Interior Features Circuit Breakers, Entrance Foyer
Hot Water Natural Gas
Heating Forced Air
Cooling Ceiling Fan(s), Central Air
Fireplace yes
Appliance Dishwasher, Dryer, Free-Standing Electric Oven, Free-Standing Refrigerator, Microwave, Washer
Heat Source Natural Gas
Laundry 1
Exterior
Parking Features Attached
Garage Description 2 Car
Roof Type Asphalt
Porch Patio
Road Frontage Paved
Garage yes
Private Pool No
Building
Lot Description Sprinkler(s)
Foundation Basement
Sewer Public Sewer (Sewer-Sanitary)
Water Public (Municipal)
Architectural Style Ranch
Warranty No
Level or Stories 1 Story Ground
Structure Type Brick
Construction Status Platted Sub.
Schools
School District Chippewa Valley
Others
Pets Allowed Cats OK, Dogs OK, Number Limit
Tax ID 0820275257
Ownership Short Sale - No,Private Owned
Acceptable Financing Cash, Conventional
Listing Terms Cash, Conventional
Financing Cash,Conventional
Read Less

©2025 Realcomp II Ltd. Shareholders
Bought with KW Platinum

