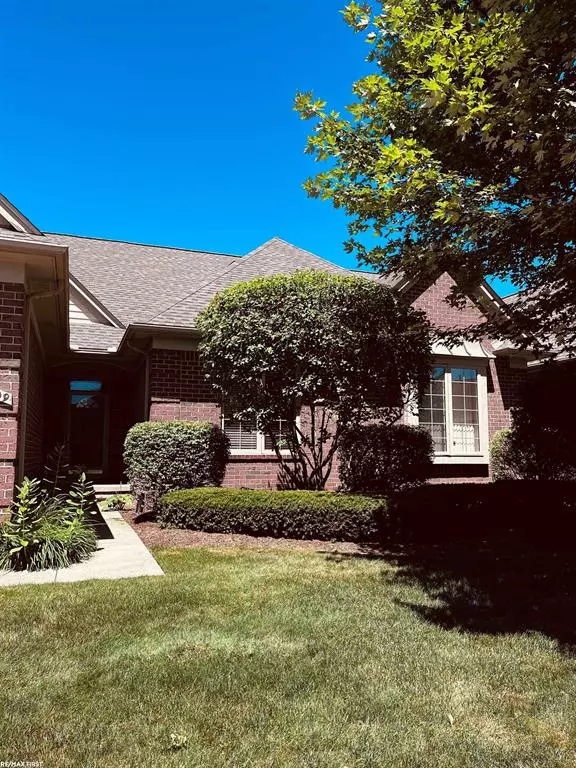For more information regarding the value of a property, please contact us for a free consultation.
40709 Turnberry Drive 28 Sterling Heights, MI 48310
Want to know what your home might be worth? Contact us for a FREE valuation!

Our team is ready to help you sell your home for the highest possible price ASAP
Key Details
Property Type Condo
Sub Type Duplex,Ranch
Listing Status Sold
Purchase Type For Sale
Square Footage 1,639 sqft
Price per Sqft $219
Subdivision Avalon Meadows Condo #923
MLS Listing ID 58050182425
Sold Date 08/04/25
Style Duplex,Ranch
Bedrooms 3
Full Baths 2
HOA Fees $400/mo
HOA Y/N yes
Year Built 2005
Annual Tax Amount $5,972
Lot Size 10.780 Acres
Acres 10.78
Property Sub-Type Duplex,Ranch
Source MiRealSource
Property Description
BEAUTIFULLY MAINTAINED duplex style ranch - Hardwood flooring t/o condo, including basement stair treads - Stained wood cabinets in kitchen w/granite countertops, pantry and all kitchen appliances stay - Generous sized eat-in kitchen nook - Formal Dining Room w/doorwall to outside - Primary En Suite w/custom WIC and full bath w/shower - Great Room w/recess lighting, 10' flat ceiling and ledger stone gas fireplace - Bedroom up front could easily be den/office w/glass french door - Full, open basement with egress window - New Dimensional Roof 2024 - Sump Pump new 2023 - Garage floor epoxy - Side turned garage - Immediate Occupancy - Conveniently located to local shopping, dining and entertainment - HOA fee includes water, snow, lawn and exterior maintenance. SPOTLESS CONDITION!! WASHER & DRYER EXCLUDED FROM SALE.
Location
State MI
County Macomb
Area Sterling Heights
Rooms
Basement Daylight, Unfinished
Kitchen Dishwasher, Oven, Range/Stove, Refrigerator
Interior
Interior Features Other, Egress Window(s)
Hot Water Natural Gas
Heating Forced Air
Cooling Central Air
Fireplace yes
Appliance Dishwasher, Oven, Range/Stove, Refrigerator
Heat Source Natural Gas
Exterior
Parking Features Side Entrance, Attached
Garage Description 2 Car
Road Frontage Private, Paved
Garage yes
Private Pool No
Building
Foundation Basement
Sewer Public Sewer (Sewer-Sanitary)
Water Public (Municipal)
Architectural Style Duplex, Ranch
Level or Stories 1 Story
Additional Building Garage
Structure Type Brick
Schools
School District Utica
Others
Pets Allowed Call
Tax ID 101018104028
Ownership Short Sale - No,Private Owned
Acceptable Financing Cash, Conventional
Listing Terms Cash, Conventional
Financing Cash,Conventional
Read Less

©2025 Realcomp II Ltd. Shareholders
Bought with RE/MAX Showcase Homes
GET MORE INFORMATION


