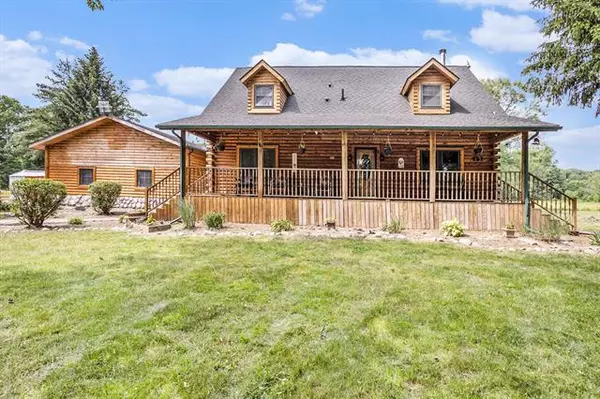For more information regarding the value of a property, please contact us for a free consultation.
10501 S Dr S Burlington Twp, MI 49029
Want to know what your home might be worth? Contact us for a FREE valuation!

Our team is ready to help you sell your home for the highest possible price ASAP
Key Details
Property Type Single Family Home
Sub Type Log Home
Listing Status Sold
Purchase Type For Sale
Square Footage 1,913 sqft
Price per Sqft $151
MLS Listing ID 64023021440
Sold Date 12/01/23
Style Log Home
Bedrooms 3
Full Baths 2
HOA Y/N no
Year Built 1992
Annual Tax Amount $2,975
Lot Size 2.330 Acres
Acres 2.33
Lot Dimensions Irreg
Property Sub-Type Log Home
Source Battle Creek Area Association of REALTORS®
Property Description
Truly amazing log home on a great setting in rural Calhoun County. 2.33 Private acres and mature trees surround this charming home. Large covered front porch overlooking the front yard and deck overlooking the open fields in back. 2 Car attached garage, Barn converted to 2 bed apartment offering 960 sq/ft of high ceiling living space with 2nd story rec room. (Perfect for supplemental income, AIRBNB? guest house or family member) Inside the home you will find an amazing great room with floor to ceiling stone fireplace, Main floor Primary bedroom and open loft area and 2 upper bedrooms with built ins. If you have always dreamed of owning a log home here is your opportunity!
Location
State MI
County Calhoun
Area Burlington Twp
Direction M-60 to S Dr S (north to property)
Rooms
Kitchen Dishwasher, Dryer, Microwave, Range/Stove, Refrigerator, Washer
Interior
Interior Features Water Softener (owned)
Hot Water LP Gas/Propane
Heating Forced Air
Cooling Ceiling Fan(s)
Fireplace yes
Appliance Dishwasher, Dryer, Microwave, Range/Stove, Refrigerator, Washer
Heat Source LP Gas/Propane
Exterior
Parking Features Door Opener, Attached
Garage Description 2 Car
Porch Deck, Porch
Road Frontage Paved
Garage yes
Private Pool No
Building
Foundation Crawl
Sewer Septic Tank (Existing)
Water Well (Existing)
Architectural Style Log Home
Level or Stories 2 Story
Additional Building Other
Structure Type Log
Schools
School District Union City
Others
Tax ID 0512301501
Acceptable Financing Cash, Conventional
Listing Terms Cash, Conventional
Financing Cash,Conventional
Read Less

©2025 Realcomp II Ltd. Shareholders
Bought with Michigan Top Producers
GET MORE INFORMATION


