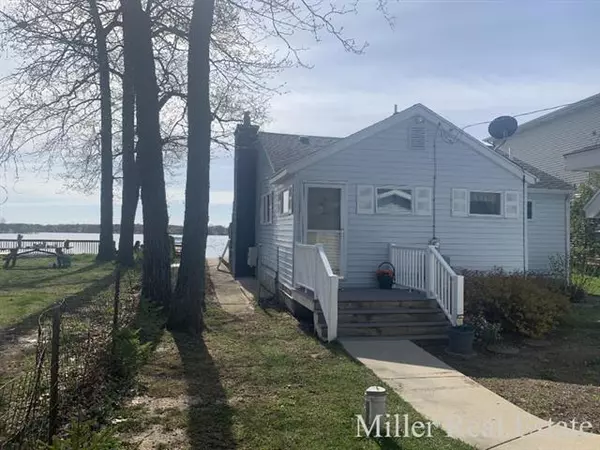For more information regarding the value of a property, please contact us for a free consultation.
11181 Oak Drive Prairieville Twp, MI 49046
Want to know what your home might be worth? Contact us for a FREE valuation!

Our team is ready to help you sell your home for the highest possible price ASAP
Key Details
Property Type Single Family Home
Sub Type Ranch
Listing Status Sold
Purchase Type For Sale
Square Footage 988 sqft
Price per Sqft $193
MLS Listing ID 65020014634
Sold Date 07/02/20
Style Ranch
Bedrooms 2
Full Baths 1
HOA Fees $2/ann
HOA Y/N yes
Year Built 1943
Annual Tax Amount $3,160
Lot Size 0.310 Acres
Acres 0.31
Lot Dimensions Irregular
Property Sub-Type Ranch
Source Greater Regional Alliance of REALTORS®
Property Description
Who doesn't need an adorable blue lake home with a yellow door after being locked inside for two months?? This Upper Crooked Lake beauty has two beds, one full bath, and a stunning stone fireplace. Outside you will find panoramic views of the lake, and a terraced bank which makes flooding impossible and landscaping a breeze. There is also a two car detached garage, cute shed, and a vacant lot across the street for extra parking, storage, or even a future pole barn! Dock, shore station, hot tub, tv's and appliances stay with the home. 2001 Crownline speedboat available for purchase. All you need is a swimsuit to call this place home! Please ASK your agent about COVID-19 restrictions.
Location
State MI
County Barry
Area Prairieville Twp
Direction Turn E onto Oak Dr. from Parker Rd. House is on the E side of the road.
Body of Water Crooked Lake
Rooms
Kitchen Dishwasher, Dryer, Microwave, Oven, Refrigerator, Washer
Interior
Interior Features Water Softener (rented), Other, Cable Available
Hot Water Natural Gas
Heating Forced Air
Cooling Ceiling Fan(s)
Fireplaces Type Gas
Fireplace yes
Appliance Dishwasher, Dryer, Microwave, Oven, Refrigerator, Washer
Heat Source Natural Gas
Exterior
Exterior Feature Spa/Hot-tub
Parking Features Door Opener, Detached
Garage Description 2 Car
Waterfront Description Private Water Frontage,Lake/River Priv
Water Access Desc All Sports Lake,Dock Facilities
Roof Type Composition
Porch Deck
Road Frontage Paved
Garage yes
Private Pool No
Building
Lot Description Level, Wooded
Foundation Crawl
Sewer Public Sewer (Sewer-Sanitary), Sewer at Street
Water Well (Existing)
Architectural Style Ranch
Level or Stories 1 Story
Additional Building Shed
Structure Type Vinyl
Schools
School District Delton-Kellogg
Others
Tax ID 1224000800
Acceptable Financing Cash, Conventional, FHA, USDA Loan (Rural Dev), VA, Other
Listing Terms Cash, Conventional, FHA, USDA Loan (Rural Dev), VA, Other
Financing Cash,Conventional,FHA,USDA Loan (Rural Dev),VA,Other
Read Less

©2025 Realcomp II Ltd. Shareholders
Bought with Five Star Real Estate
GET MORE INFORMATION


