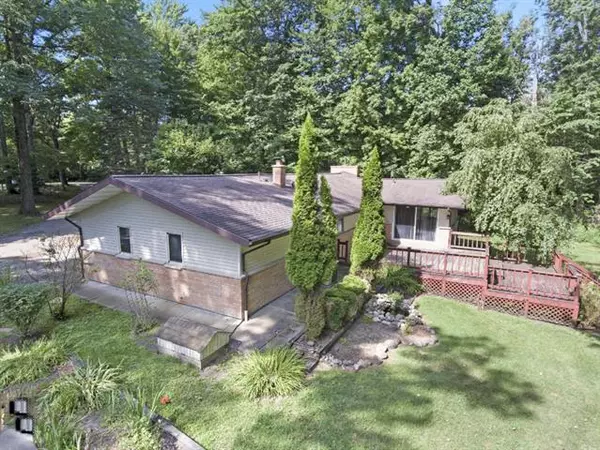For more information regarding the value of a property, please contact us for a free consultation.
31426 BRANDYWINE Road Pine Grove Twp, MI 49055
Want to know what your home might be worth? Contact us for a FREE valuation!

Our team is ready to help you sell your home for the highest possible price ASAP
Key Details
Property Type Single Family Home
Sub Type Ranch
Listing Status Sold
Purchase Type For Sale
Square Footage 1,800 sqft
Price per Sqft $129
MLS Listing ID 65019039932
Sold Date 02/12/20
Style Ranch
Bedrooms 3
Full Baths 2
Half Baths 1
HOA Y/N no
Year Built 1967
Annual Tax Amount $6,761
Lot Size 4.700 Acres
Acres 4.7
Lot Dimensions IRR
Property Sub-Type Ranch
Source Greater Regional Alliance of REALTORS®
Property Description
MASSIVE PRICE REDUCTION! THE BEST LAKEFRONT BUY AROUND! TOUR TODAY! This lakefront home has it all! Offering 157 ft of frontage on a 69 acre, all sports lake in addition to the 4.7 acre wooded lot w/ a large backyard, massive pole barn for your cars, boats & lake toys this property is almost adjacent to development free state land. Inside the 1800sf home, you'll find 3 spacious bedrooms and 2 1/2 baths. A large living room w/ fireplace & vaulted ceiling w/ wood beams. A large four season sunroom & deck round out it's amenities. A long circle drive & lots of parking makes this home the perfect place to entertain lakeside. Only 15 minutes from Kzoo, an hour to GR or bike your way in as Kal-Haven Trail is only a mile away. Bring your vision & take advantage of all the potential that awaits.
Location
State MI
County Van Buren
Area Pine Grove Twp
Direction M-434 to 31st N to Paulson to Brandywine. East to home. From M-40 to 20th, to Brandywine East to home.
Body of Water Brandywine Lake
Rooms
Kitchen Microwave
Interior
Heating Baseboard, Hot Water
Fireplace yes
Appliance Microwave
Heat Source Natural Gas
Exterior
Parking Features Detached
Garage Description 4 Car
Waterfront Description Private Water Frontage
Water Access Desc All Sports Lake
Roof Type Composition
Porch Deck
Garage yes
Private Pool No
Building
Lot Description Wooded
Foundation Crawl
Sewer Septic Tank (Existing)
Water Well (Existing)
Architectural Style Ranch
Level or Stories 1 Story
Structure Type Brick,Vinyl
Schools
School District Gobles
Others
Tax ID 801503202101
Acceptable Financing Cash, Conventional, FHA
Listing Terms Cash, Conventional, FHA
Financing Cash,Conventional,FHA
Read Less

©2025 Realcomp II Ltd. Shareholders
Bought with Keller Williams Realty Rivertown
GET MORE INFORMATION


