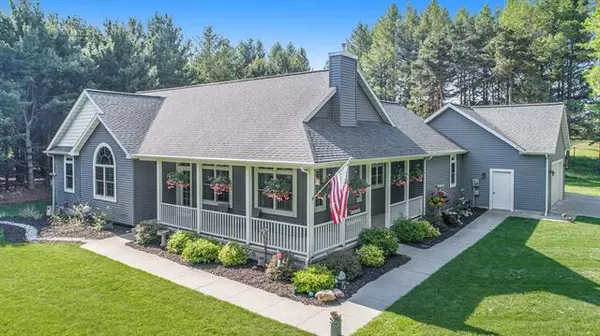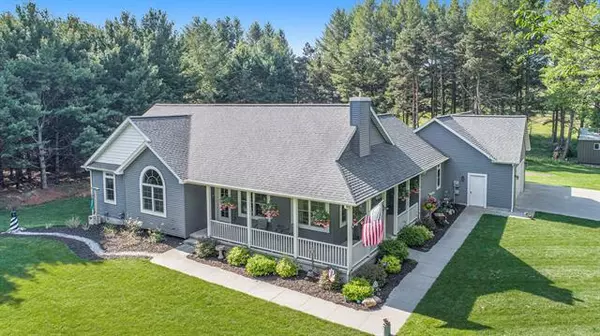For more information regarding the value of a property, please contact us for a free consultation.
1592 Speer Boulevard Pere Marquette Twp, MI 49431
Want to know what your home might be worth? Contact us for a FREE valuation!

Our team is ready to help you sell your home for the highest possible price ASAP
Key Details
Property Type Single Family Home
Sub Type Ranch
Listing Status Sold
Purchase Type For Sale
Square Footage 1,900 sqft
Price per Sqft $223
MLS Listing ID 72021021026
Sold Date 07/27/21
Style Ranch
Bedrooms 3
Full Baths 2
Half Baths 1
HOA Y/N no
Year Built 2012
Annual Tax Amount $5,495
Lot Size 2.050 Acres
Acres 2.05
Lot Dimensions 378X50X235X412X307
Property Sub-Type Ranch
Source West Central Association of REALTORS
Property Description
Welcome home to this impeccable property offering 1,900 sqft of living space on the main floor and a large basement with an additional 1,900 sqft ready to be finished as you like. There are three beautiful bedrooms and 2.5 bathrooms, plus multiple living areas to ensure a room for every occasion. The open design is perfect for entertaining with a gourmet kitchen that will delight the home chef and large windows that allow plenty of natural light to flood inside. This exquisite 2012 home is set on 2.5 lush acres with incredible landscaping and is close to both Lake Michigan and Pere Marquette Lake. An entertainer's patio and a pool promise hours of summertime fun with extra features including an attached 3-stall garage, a stylish laundry room, a lawn sprinkler system and so much more...
Location
State MI
County Mason
Area Pere Marquette Twp
Direction Us-10 To Pere Marquette Hwy. Turn West On Iris Rd Turn North Onto Lakeshore. Just Past White Pine Village Turn West Onto Patterson. Second Home on the Left.
Rooms
Other Rooms Bath - Full
Kitchen Dishwasher, Dryer, Microwave, Range/Stove, Refrigerator, Washer
Interior
Interior Features Water Softener (rented), Other
Heating Other, Forced Air
Cooling Central Air
Fireplace yes
Appliance Dishwasher, Dryer, Microwave, Range/Stove, Refrigerator, Washer
Heat Source Natural Gas, Other
Exterior
Parking Features Attached
Garage Description 3 Car
Roof Type Composition
Porch Patio, Porch
Road Frontage Private
Garage yes
Private Pool No
Building
Lot Description Corner Lot, Sprinkler(s)
Foundation Basement
Sewer Septic-Existing
Water Well-Existing
Architectural Style Ranch
Level or Stories 2 Story
Structure Type Vinyl
Schools
School District Ludington
Others
Tax ID 01002710001610
Acceptable Financing Cash, Conventional
Listing Terms Cash, Conventional
Financing Cash,Conventional
Read Less

©2025 Realcomp II Ltd. Shareholders
Bought with CENTURY 21 Bayshore
GET MORE INFORMATION




