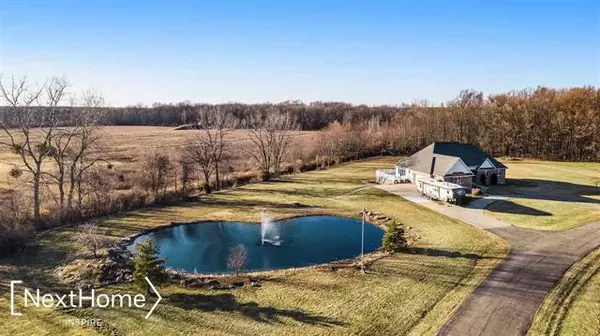For more information regarding the value of a property, please contact us for a free consultation.
2152 White Eagle Pass Clayton Twp, MI 48473
Want to know what your home might be worth? Contact us for a FREE valuation!

Our team is ready to help you sell your home for the highest possible price ASAP
Key Details
Property Type Single Family Home
Sub Type Contemporary,Ranch
Listing Status Sold
Purchase Type For Sale
Square Footage 2,552 sqft
Price per Sqft $178
Subdivision Lenno-Elms Estate 01
MLS Listing ID 5050037345
Sold Date 05/07/21
Style Contemporary,Ranch
Bedrooms 4
Full Baths 3
Half Baths 1
Construction Status Platted Sub.
HOA Y/N no
Year Built 1999
Annual Tax Amount $6,110
Lot Size 6.200 Acres
Acres 6.2
Lot Dimensions Irregular
Property Sub-Type Contemporary,Ranch
Source East Central Association of REALTORS
Property Description
Showings start 4/1/2021 at 1:00 PM. This custom built home has quite the list of features and amenities such as 14' vaulted ceilings along with an open-concept floor-plan, formal and eat-in kitchen dining areas, wood floors through out most of the entire main floor, a master suite with jetted soaker tub, two headed shower and a large walk-in closet, main floor laundry, dual kitchen pantries, intercom system, central vacuum, whole-house audio system, zoned heating and more. The walk-out lower-level requires a paragraph of its own with day-light/egress windows, 2,000 square feet of finished space that includes a huge game/family room with projection theater area, a large bar/kitchenette with dual beer/wine coolers, a dog grooming area, and a guest suite! The rare 6.2 acre setting offers a pond with fountain, a babbling creek property line, a 36'x25' 3 car attached garage, a 36' x 24' 3 car detached garage with a 36' x 12' storage lean-to, plenty of parking and some woods.
Location
State MI
County Genesee
Area Clayton Twp
Direction Take Lennon Rd West off of Elms to White Eagle Pass to house on the West side of street.
Body of Water Pond
Rooms
Other Rooms Bedroom - Mstr
Basement Daylight, Finished, Interior Entry (Interior Access), Walkout Access
Kitchen Dishwasher, Disposal, Dryer, Microwave, Other, Oven, Range/Stove, Refrigerator, Washer, Bar Fridge
Interior
Interior Features Humidifier, Other, Central Vacuum, High Spd Internet Avail, Jetted Tub, Sound System, Wet Bar, Air Purifier, Intercom, Egress Window(s)
Hot Water Natural Gas, Other
Heating Forced Air, Zoned
Cooling Ceiling Fan(s), Central Air
Fireplaces Type Gas, Wood Stove
Fireplace yes
Appliance Dishwasher, Disposal, Dryer, Microwave, Other, Oven, Range/Stove, Refrigerator, Washer, Bar Fridge
Heat Source Natural Gas
Exterior
Parking Features Side Entrance, Direct Access, Electricity, Door Opener, Heated, Attached, Detached
Garage Description 6 or More
Waterfront Description Creek,Pond
Porch Deck, Porch
Road Frontage Private, Paved
Garage yes
Private Pool No
Building
Foundation Basement
Sewer Septic Tank (Existing)
Water Well (Existing)
Architectural Style Contemporary, Ranch
Level or Stories 1 Story
Additional Building Second Garage, Garage
Structure Type Brick
Construction Status Platted Sub.
Schools
School District Swartz Creek
Others
Tax ID 0424582025
Ownership Short Sale - No,Private Owned
SqFt Source Assessors
Acceptable Financing Cash, Conventional, USDA Loan (Rural Dev), VA
Listing Terms Cash, Conventional, USDA Loan (Rural Dev), VA
Financing Cash,Conventional,USDA Loan (Rural Dev),VA
Read Less

©2025 Realcomp II Ltd. Shareholders
Bought with Wentworth Real Estate Group
GET MORE INFORMATION




