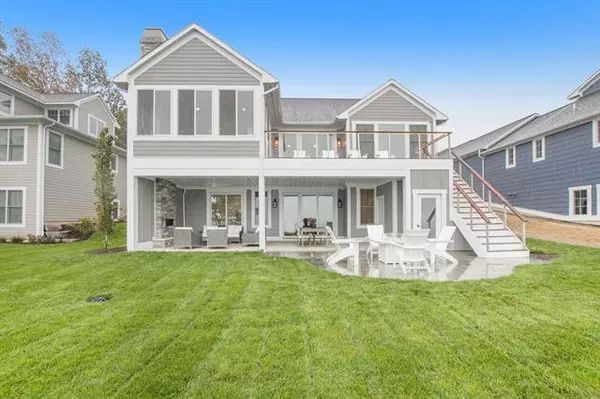For more information regarding the value of a property, please contact us for a free consultation.
482 Lakeshore Drive Casco Twp, MI 49090
Want to know what your home might be worth? Contact us for a FREE valuation!

Our team is ready to help you sell your home for the highest possible price ASAP
Key Details
Property Type Single Family Home
Sub Type Other,Ranch
Listing Status Sold
Purchase Type For Sale
Square Footage 1,863 sqft
Price per Sqft $1,234
MLS Listing ID 71021110009
Sold Date 04/25/22
Style Other,Ranch
Bedrooms 4
Full Baths 4
Half Baths 1
Construction Status New Construction
HOA Fees $41/ann
HOA Y/N yes
Year Built 2021
Annual Tax Amount $10,665
Lot Size 0.310 Acres
Acres 0.31
Lot Dimensions 66' x 206'
Property Sub-Type Other,Ranch
Source West Michigan Lakeshore Association of REALTORS®
Property Description
Brand new Lake Michigan house composed by award winning designers and builder with over 20 years of experience. This well-appointed showcase home is fully furnished and outfitted. It captures the sweeping views of a beautiful natural beach and comes with a two-year builder warranty and home watch services. Vacation home ownership could not be easier! The outdoor living is as refined as the indoors, with an outdoor fireplace and huge covered patio with a retractable screen. Soak in the sunset in this dream home!
Location
State MI
County Allegan
Area Casco Twp
Direction Take Blue Star Hwy to Maple Street. Head West on Maple into the Sunset Shore community. Turn north on Lakeshore Drive and the house will be on the water to the left.
Body of Water Lake Michigan
Rooms
Basement Walkout Access
Kitchen Cooktop, Dishwasher, Dryer, Freezer, Microwave, Oven, Range/Stove, Refrigerator, Washer
Interior
Interior Features Humidifier, Other, Wet Bar, Cable Available
Hot Water Natural Gas, Tankless
Heating Forced Air
Cooling Ceiling Fan(s)
Fireplace yes
Appliance Cooktop, Dishwasher, Dryer, Freezer, Microwave, Oven, Range/Stove, Refrigerator, Washer
Heat Source Natural Gas
Exterior
Parking Features Door Opener
Garage Description 3 Car
Waterfront Description Beach Access,Lake/River Priv
Water Access Desc All Sports Lake
Porch Deck, Patio, Porch
Road Frontage Private
Garage yes
Private Pool No
Building
Sewer Public Sewer (Sewer-Sanitary), Sewer at Street, Storm Drain
Water 3rd Party Unknown, Public (Municipal), Water at Street
Architectural Style Other, Ranch
Warranty Yes
Level or Stories 1 Story
Structure Type Other
Construction Status New Construction
Schools
School District South Haven
Others
Tax ID 0276005501
Acceptable Financing Cash, Conventional
Listing Terms Cash, Conventional
Financing Cash,Conventional
Read Less

©2025 Realcomp II Ltd. Shareholders
Bought with Berkshire Hathaway HomeServices MI
GET MORE INFORMATION


