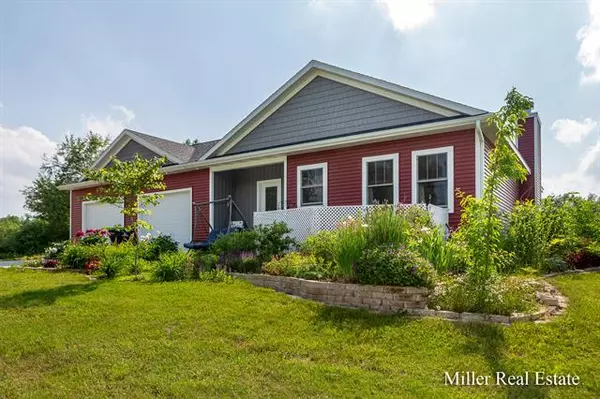For more information regarding the value of a property, please contact us for a free consultation.
3276 Tillotson Lake Road Rutland Twp, MI 49058
Want to know what your home might be worth? Contact us for a FREE valuation!

Our team is ready to help you sell your home for the highest possible price ASAP
Key Details
Property Type Single Family Home
Sub Type Ranch
Listing Status Sold
Purchase Type For Sale
Square Footage 955 sqft
Price per Sqft $418
MLS Listing ID 65022024294
Sold Date 09/07/22
Style Ranch
Bedrooms 3
Full Baths 2
HOA Y/N no
Year Built 2018
Annual Tax Amount $4,000
Lot Size 24.330 Acres
Acres 24.33
Lot Dimensions 1324x800
Property Sub-Type Ranch
Source Greater Regional Alliance of REALTORS
Property Description
Country living at it's finest! This home is situated on just under 25 acres & located close to Hastings. Outdoor enthusiasts take note, tons of wildlife including deer, turkey & small game right outside your door. This ranch features a newly built retro (1950s style) kitchen with open floor plan to dining area & living room with fireplace. Main floor bedroom, full bath & laundry. Step out onto the deck or screened room that overlooks the amazing westerly view of the property. IN the walk-out basement you'll find a family room, 2 additional bedrooms & another full bath. Convenience of an oversized 2 stall attached garage. Highly efficient home with heat pump system for heating/cooling & 2x6 exterior walls. With full price offer seller will include 2014 New Holland Workmaster 60: 4x4 60HPturbo diesel, 489 hours, 6 ft. rototiller & a 4 way 6 ft. back blade.
Location
State MI
County Barry
Area Rutland Twp
Direction M-43/37 near Bob's Gun & Tackle to Tanner Lake Rd. South to Quimby Rd. West to Tillotson Lake Rd. South to house.
Rooms
Basement Walkout Access
Kitchen Dryer, Range/Stove, Refrigerator, Washer
Interior
Hot Water LP Gas/Propane
Heating Forced Air, Heat Pump
Fireplace yes
Appliance Dryer, Range/Stove, Refrigerator, Washer
Heat Source Heat Pump, LP Gas/Propane
Exterior
Parking Features Attached
Garage Description 2 Car
Roof Type Composition
Porch Deck, Patio
Garage yes
Private Pool No
Building
Lot Description Hilly-Ravine, Wooded
Foundation Basement
Sewer Septic Tank (Existing)
Water Well (Existing)
Architectural Style Ranch
Level or Stories 1 Story
Structure Type Vinyl
Schools
School District Hastings
Others
Tax ID 1303500310
Acceptable Financing Cash, Conventional, FHA, VA
Listing Terms Cash, Conventional, FHA, VA
Financing Cash,Conventional,FHA,VA
Read Less

©2025 Realcomp II Ltd. Shareholders
Bought with Miller Real Estate
GET MORE INFORMATION


