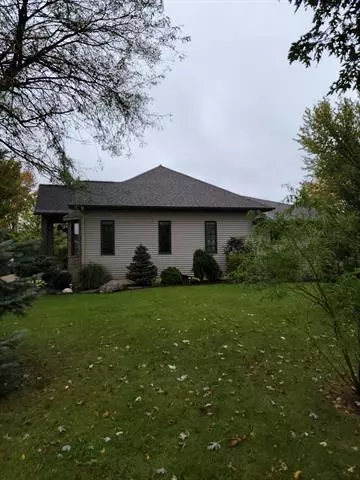For more information regarding the value of a property, please contact us for a free consultation.
900 E Chicago Road Quincy Twp, MI 49082
Want to know what your home might be worth? Contact us for a FREE valuation!

Our team is ready to help you sell your home for the highest possible price ASAP
Key Details
Property Type Single Family Home
Sub Type Craftsman
Listing Status Sold
Purchase Type For Sale
Square Footage 1,590 sqft
Price per Sqft $191
MLS Listing ID 53021112469
Sold Date 12/20/21
Style Craftsman
Bedrooms 3
Full Baths 2
Half Baths 1
HOA Y/N no
Year Built 2010
Annual Tax Amount $1,960
Lot Size 0.450 Acres
Acres 0.45
Lot Dimensions 130x150
Property Sub-Type Craftsman
Source Hillsdale County Board of REALTORS
Property Description
Welcome to a home that looks as if it came out of a magazine. Pride of ownership shows in this lovely executive home. Many updates have been made under current ownership. Including, but not limited to shiplap walls, new carpet in the master bedroom, updated lighting fixtures, siding and faux brick around the patio, painting etc..Entertain your friends in the basement theatre room, complete with a pool table that will stay and a kitchenette. Relax under the stars in the outdoor hot tub or inside in the Jetted master bath tub. The cook will enjoy the induction stove top with down draft vent, fisher paykel dishwasher, french door refrigerator and a picture perfect pantry. Enjoy the quietness and warmth of this double insulated home built in 2010. Last years fuel bill total was $474!!
Location
State MI
County Branch
Area Quincy Twp
Direction us 12 west of quincy to corner of quincy grange and us12.
Rooms
Other Rooms Bedroom
Kitchen Cooktop, Dishwasher, Dryer, Microwave, Oven, Refrigerator, Washer, Water Purifier
Interior
Interior Features Water Softener (owned), Other, Wet Bar, Security Alarm, Cable Available
Hot Water Natural Gas, Tankless
Heating Forced Air
Cooling Ceiling Fan(s)
Fireplace no
Appliance Cooktop, Dishwasher, Dryer, Microwave, Oven, Refrigerator, Washer, Water Purifier
Heat Source Natural Gas
Exterior
Exterior Feature Spa/Hot-tub, Fenced
Parking Features Door Opener, Attached
Garage Description 2 Car
Roof Type Composition
Porch Patio, Porch
Road Frontage Paved
Garage yes
Private Pool No
Building
Lot Description Level
Foundation Basement
Sewer Public Sewer (Sewer-Sanitary), Sewer at Street, Storm Drain
Water 3rd Party Unknown, Public (Municipal), Water at Street
Architectural Style Craftsman
Warranty Yes
Level or Stories 1 Story
Additional Building Shed
Structure Type Brick,Vinyl
Schools
School District Quincy
Others
Tax ID 08002110001000
Acceptable Financing Cash, Conventional, FHA, USDA Loan (Rural Dev), VA
Listing Terms Cash, Conventional, FHA, USDA Loan (Rural Dev), VA
Financing Cash,Conventional,FHA,USDA Loan (Rural Dev),VA
Read Less

©2025 Realcomp II Ltd. Shareholders
Bought with EXP Realty
GET MORE INFORMATION




