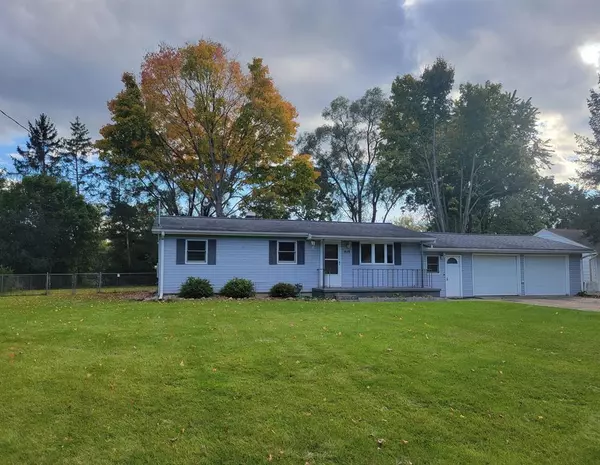For more information regarding the value of a property, please contact us for a free consultation.
619 Algonquin Street Summit Twp, MI 49203
Want to know what your home might be worth? Contact us for a FREE valuation!

Our team is ready to help you sell your home for the highest possible price ASAP
Key Details
Property Type Single Family Home
Sub Type Ranch
Listing Status Sold
Purchase Type For Sale
Square Footage 1,150 sqft
Price per Sqft $162
Subdivision Roaring Brook Estates
MLS Listing ID 55021112314
Sold Date 12/06/21
Style Ranch
Bedrooms 3
Full Baths 1
Half Baths 1
HOA Y/N no
Year Built 1950
Annual Tax Amount $2,015
Lot Size 0.370 Acres
Acres 0.37
Lot Dimensions 106x150
Property Sub-Type Ranch
Source Jackson Area Association of REALTORS®
Property Description
SUMMIT TWP - GREAT LOCATION NEAR ELLA SHARP3 bedrooms, 1.5 bath, ranch on a full finished basement with wet bar. Hardwood floors, stainless appliances, lovely entry with main floor laundry, extra pantry space and stackable washer/dryer stays. Ample storage in this home - check out the size of the garage!! Shed for yard goods in the large backyard - fully fenced with patio! All located in a popular neighborhood- don't let this one pass you bySeller is licensed Realtor.
Location
State MI
County Jackson
Area Summit Twp
Direction Probert to Winbar to Algonquin
Rooms
Kitchen Dishwasher, Dryer, Microwave, Oven, Range/Stove, Refrigerator, Washer
Interior
Interior Features Other, Cable Available
Hot Water Natural Gas
Heating Forced Air
Fireplace no
Appliance Dishwasher, Dryer, Microwave, Oven, Range/Stove, Refrigerator, Washer
Heat Source Natural Gas
Exterior
Exterior Feature Fenced
Parking Features Door Opener, Attached
Garage Description 2 Car
Porch Porch
Road Frontage Paved
Garage yes
Private Pool No
Building
Foundation Basement
Sewer Public Sewer (Sewer-Sanitary)
Water Public (Municipal)
Architectural Style Ranch
Level or Stories 1 Story
Additional Building Shed
Structure Type Vinyl
Schools
School District Vandercook Lake
Others
Tax ID 410132222701900
Acceptable Financing Cash, Conventional, FHA, VA
Listing Terms Cash, Conventional, FHA, VA
Financing Cash,Conventional,FHA,VA
Read Less

©2025 Realcomp II Ltd. Shareholders
Bought with RE/MAX MID-MICHIGAN R.E.

