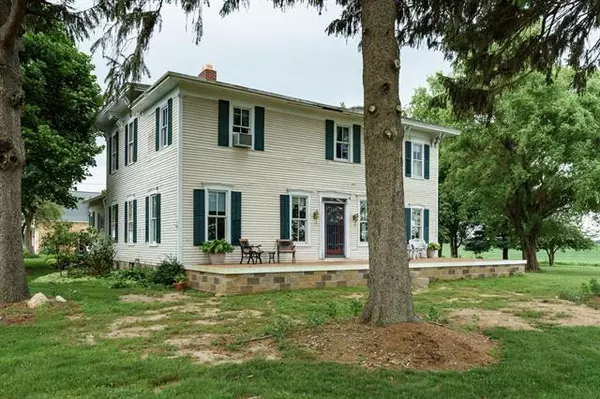For more information regarding the value of a property, please contact us for a free consultation.
12095 S Parker Road Prairieville Twp, MI 49046
Want to know what your home might be worth? Contact us for a FREE valuation!

Our team is ready to help you sell your home for the highest possible price ASAP
Key Details
Property Type Single Family Home
Sub Type Farmhouse
Listing Status Sold
Purchase Type For Sale
Square Footage 3,736 sqft
Price per Sqft $99
MLS Listing ID 66021033763
Sold Date 08/23/21
Style Farmhouse
Bedrooms 6
Full Baths 2
HOA Y/N no
Year Built 1900
Annual Tax Amount $1,814
Lot Size 10.100 Acres
Acres 10.1
Lot Dimensions 332 x 1318
Property Sub-Type Farmhouse
Source Greater Kalamazoo Association of REALTORS
Property Description
Historical Centennial Farm House with 10 lovely acres. Nicely preserved & updated. Home sits on a rise with beautiful view of Crooked Lake. Home has 6 bedrooms, 3 main & 3 up, with a main & upper master. Main floor includes large kitchen with eating bar, large formal dining & living rooms, family rm, sun rm, main bath & laundry rm. Living room has an impressive wood-burning marble fireplace for family gatherings. Upper level set up as separate apartment with modern 2nd kitchen, dining rm, living rm, full bath & 3 bedrooms. Also, private exterior entry plus entry to main level. Expansive new front porch & back deck with composite materials. 3-car carriage house garage with apartment space above. Outbuildings include a 110X35 2-story barn & a storage shed. Garden & flower beds.
Location
State MI
County Barry
Area Prairieville Twp
Direction M-43 to Milo Road, west to S Parker Road, north to property on right.
Rooms
Other Rooms Bath - Full
Basement Walkout Access
Kitchen Dishwasher, Dryer, Microwave, Oven, Range/Stove, Refrigerator, Washer
Interior
Hot Water Natural Gas
Heating Baseboard, Hot Water, Radiant
Cooling Ceiling Fan(s), Window Unit(s)
Fireplace yes
Appliance Dishwasher, Dryer, Microwave, Oven, Range/Stove, Refrigerator, Washer
Heat Source Natural Gas
Exterior
Parking Features Detached
Garage Description 3 Car
Roof Type Composition
Porch Deck, Porch
Road Frontage Paved
Garage yes
Private Pool No
Building
Lot Description Level
Foundation Crawl, Michigan Basement, Partial Basement
Sewer Septic-Existing
Water Well-Existing
Architectural Style Farmhouse
Level or Stories 2 Story
Additional Building Barn(s), Other, Shed
Structure Type Wood
Schools
School District Delton-Kellogg
Others
Tax ID 1201300140
Acceptable Financing Cash, Conventional
Listing Terms Cash, Conventional
Financing Cash,Conventional
Read Less

©2025 Realcomp II Ltd. Shareholders
Bought with Harrington Real Estate Group
GET MORE INFORMATION




