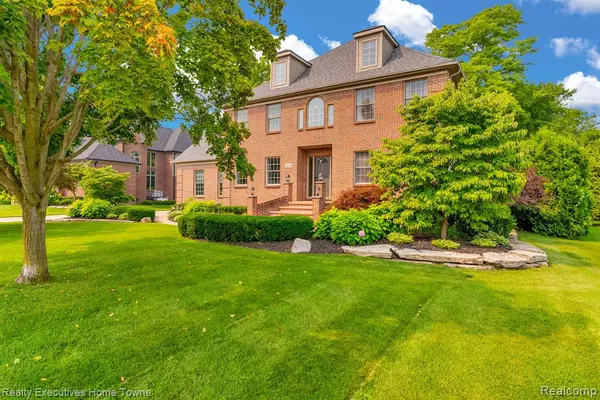5453 BAYWOOD Drive Fort Gratiot Twp, MI 48059
OPEN HOUSE
Sun Aug 10, 3:00pm - 4:00pm
UPDATED:
Key Details
Property Type Single Family Home
Sub Type Colonial,Contemporary
Listing Status Coming Soon
Purchase Type For Sale
Square Footage 3,325 sqft
Price per Sqft $172
Subdivision Shorewood Forest Condo No 2
MLS Listing ID 20251023997
Style Colonial,Contemporary
Bedrooms 5
Full Baths 2
Half Baths 1
HOA Fees $100/qua
HOA Y/N yes
Year Built 2002
Annual Tax Amount $4,180
Lot Size 0.810 Acres
Acres 0.81
Lot Dimensions 109x380x109x380
Property Sub-Type Colonial,Contemporary
Source Realcomp II Ltd
Property Description
Beautiful two-story, partially brick home in a desirable subdivision featuring 5 bedrooms, 2.5 baths, open-concept living, and a 3-car garage. Recent updates include new Wood floor flooring on the main level, quartz kitchen countertops with a large island, stainless steel appliances, modern lighting, and a fully renovated main floor bath. New roof (2022) and water heater (2024). Partially private lot with an unfinished basement offering room to expand. Ready for your family—don't miss this one!
Location
State MI
County St. Clair
Area Fort Gratiot Twp
Direction Lakeshore to Shorewood to Wedgewood to Baywood
Rooms
Basement Unfinished
Kitchen Dishwasher, Disposal, Dryer, Free-Standing Gas Range, Free-Standing Refrigerator, Microwave, Stainless Steel Appliance(s), Washer
Interior
Hot Water Natural Gas
Heating Forced Air
Fireplace no
Appliance Dishwasher, Disposal, Dryer, Free-Standing Gas Range, Free-Standing Refrigerator, Microwave, Stainless Steel Appliance(s), Washer
Heat Source Natural Gas
Exterior
Exterior Feature Whole House Generator
Parking Features Attached
Garage Description 3 Car
Roof Type Asphalt
Road Frontage Paved
Garage yes
Private Pool No
Building
Foundation Basement
Sewer Public Sewer (Sewer-Sanitary)
Water Public (Municipal)
Architectural Style Colonial, Contemporary
Warranty No
Level or Stories 3 Story
Structure Type Brick,Vinyl
Schools
School District Port Huron
Others
Pets Allowed Yes
Tax ID 74209860008000
Ownership Short Sale - No,Private Owned
Acceptable Financing Cash, Conventional, FHA, VA
Listing Terms Cash, Conventional, FHA, VA
Financing Cash,Conventional,FHA,VA




