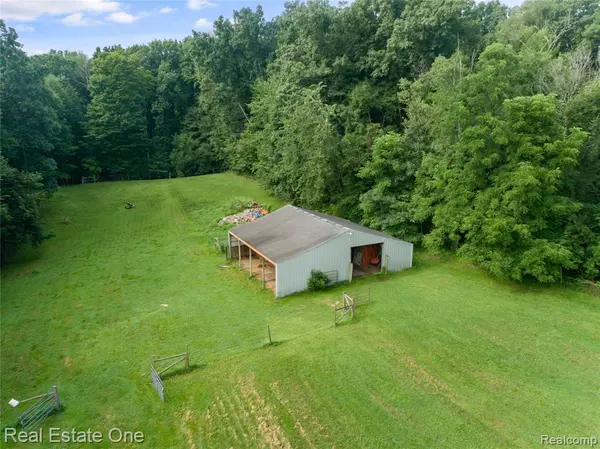8410 Hitchcock Road White Lake Twp, MI 48383
UPDATED:
Key Details
Property Type Single Family Home
Sub Type Raised Ranch,Split Level
Listing Status Active
Purchase Type For Sale
Square Footage 1,211 sqft
Price per Sqft $330
MLS Listing ID 20251022623
Style Raised Ranch,Split Level
Bedrooms 3
Full Baths 1
Half Baths 1
HOA Y/N no
Year Built 1977
Annual Tax Amount $3,093
Lot Size 5.050 Acres
Acres 5.05
Lot Dimensions 165 x 1333
Property Sub-Type Raised Ranch,Split Level
Source Realcomp II Ltd
Property Description
Set about halfway back on the property and hidden from the road, the home enjoys unmatched privacy and stunning views. A large wraparound deck overlooks the barn and pastures, perfect for morning coffee and sunrises. Breakfast room and primary bedroom features a doorwall to deck.
Inside, the great room offers a cozy gas fireplace, while the family room includes a wood-burning stove to keep things toasty in winter. Some updates in the last 8 years are roof, furnace, A/C, windows, and water heater. Bring your own decorating ideas to update to your taste and decor. Fantastic location property is surronded by trees with tons of pasture possibilties. Front pasture features a run in shed too.
Location
State MI
County Oakland
Area White Lake Twp
Direction Teggerdine Rd to west on Pontiac Lake Rd to South on Hitchcock
Rooms
Basement Partially Finished, Walk-Out Access
Kitchen Dishwasher, Dryer, Free-Standing Electric Oven, Free-Standing Refrigerator, Microwave, Washer
Interior
Interior Features High Spd Internet Avail
Hot Water Electric
Heating Forced Air
Cooling Ceiling Fan(s), Central Air
Fireplace no
Appliance Dishwasher, Dryer, Free-Standing Electric Oven, Free-Standing Refrigerator, Microwave, Washer
Heat Source Propane
Exterior
Parking Features Direct Access, Electricity, Door Opener, Attached, Garage Faces Front
Garage Description 2.5 Car
Roof Type Asphalt
Porch Deck, Porch
Road Frontage Gravel
Garage yes
Private Pool No
Building
Foundation Basement
Sewer Septic Tank (Existing)
Water Well (Existing)
Architectural Style Raised Ranch, Split Level
Warranty No
Level or Stories Bi-Level
Structure Type Brick,Vinyl
Schools
School District Huron Valley
Others
Pets Allowed Yes
Tax ID 1215127008
Ownership Short Sale - No,Private Owned
Acceptable Financing Cash, Conventional
Listing Terms Cash, Conventional
Financing Cash,Conventional




