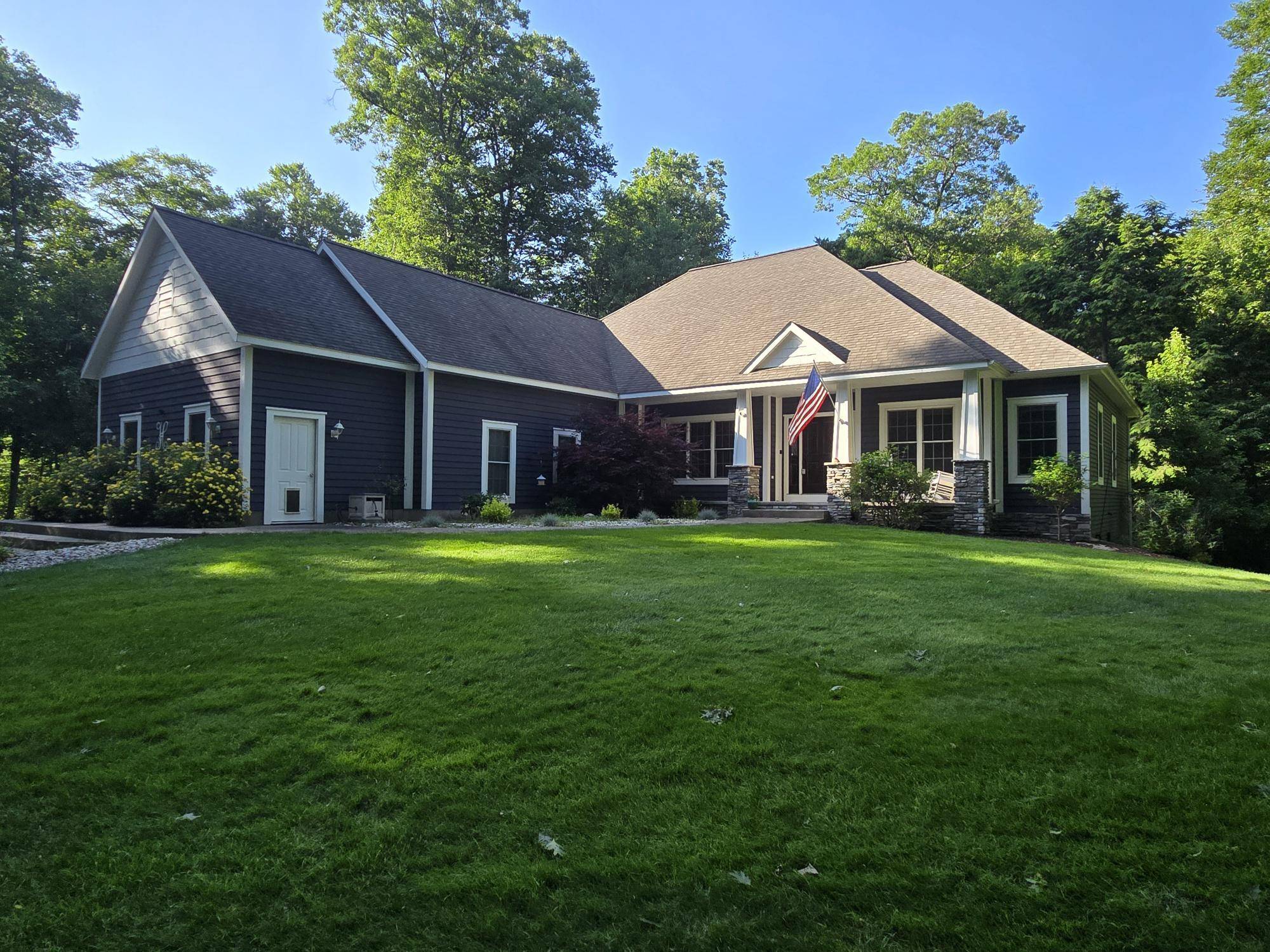6160 Scenic Woods N Circle Muskegon, MI 49445
UPDATED:
Key Details
Property Type Single Family Home
Sub Type Single Family Residence
Listing Status Active
Purchase Type For Sale
Square Footage 2,198 sqft
Price per Sqft $341
Municipality Fruitland Twp
MLS Listing ID 25030384
Style Ranch
Bedrooms 5
Full Baths 3
Half Baths 1
HOA Fees $1,000/ann
HOA Y/N true
Year Built 2003
Annual Tax Amount $7,369
Tax Year 2024
Lot Size 2.582 Acres
Acres 2.58
Lot Dimensions 193x83x113x113x201x254x283
Property Sub-Type Single Family Residence
Property Description
and 3.5 bathrooms with a large deck and full walkout basement that looks over the woods and brick patio with gorgeous fire pit. Main garage is three stall insulated and has additional four space heated 30 x 36 garage to house all your favorite toys. Main level has wide open dining, living, and kitchen. Primary bedroom is on the main level and has it's own bathroom with jack and jill sinks. Two other bedrooms are on main level with additional 1.5 baths and main floor laundry. Lower level has a large family room and two additional bedrooms and full bath. Bonus...home has central vacuum. Great home in a great location!
Location
State MI
County Muskegon
Area Muskegon County - M
Direction from Scenic Drive enter main entrance and stay on N Scenic Woods Circle to home on Left
Rooms
Other Rooms Second Garage
Basement Full, Walk-Out Access
Interior
Interior Features Garage Door Opener
Heating Forced Air
Cooling Central Air
Flooring Carpet, Laminate
Fireplaces Number 2
Fireplaces Type Gas Log, Other
Fireplace true
Window Features Insulated Windows
Appliance Dishwasher, Microwave, Oven, Refrigerator
Laundry Main Level
Exterior
Exterior Feature Balcony
Parking Features Garage Door Opener, Attached
Garage Spaces 3.0
Utilities Available Phone Connected, Natural Gas Connected, Cable Connected, High-Speed Internet
View Y/N No
Roof Type Composition
Street Surface Paved
Porch Patio
Garage Yes
Building
Lot Description Wooded, Rolling Hills
Story 1
Sewer Septic Tank
Water Well
Architectural Style Ranch
Structure Type Brick,Vinyl Siding
New Construction No
Schools
School District Whitehall
Others
HOA Fee Include Trash,Snow Removal
Tax ID 06-556-000-0006-00
Acceptable Financing Cash, FHA, VA Loan, Conventional
Listing Terms Cash, FHA, VA Loan, Conventional



